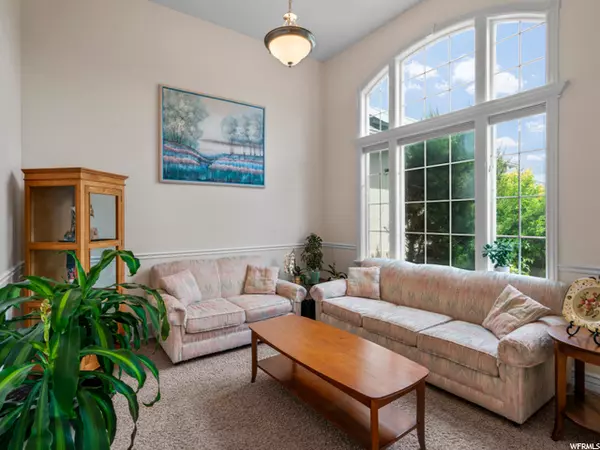For more information regarding the value of a property, please contact us for a free consultation.
Key Details
Sold Price $1,020,701
Property Type Single Family Home
Sub Type Single Family Residence
Listing Status Sold
Purchase Type For Sale
Square Footage 4,004 sqft
Price per Sqft $254
Subdivision Canterbury North
MLS Listing ID 1815690
Sold Date 06/30/22
Style Rambler/Ranch
Bedrooms 7
Full Baths 4
Construction Status Blt./Standing
HOA Y/N No
Abv Grd Liv Area 2,002
Year Built 2005
Annual Tax Amount $3,165
Lot Size 0.330 Acres
Acres 0.33
Lot Dimensions 0.0x0.0x0.0
Property Description
Welcome to 10667 Canterbury Ln, located in the beautiful Canterbury North neighborhood of Highland. Backyard has views of the valley and mountains. No back yard neighbors and right next to the Murdock canal walking/bike trail system that goes throughout the neighborhood. Soon to be completed Dry Creek Lake opening Summer 2023 right down the path. Full landscaping with trees and ready to enjoy your summer. Through the front door you have hardwood floors and a cozy fireplace with large windows. Open kitchen, family, dining room. The large master suite is separate from the addition 2 bedrooms upstairs. Soaker tub and walk-in shower with more big windows. Main floor laundry. The basement has 2 separate walkout entrances. The mother in law apartment could be used has a 1 bed 1 full bath through the entrance or the entire basement making it 3 bedrooms total. Large open spacious family room. New water heater 2020. Sperate furnaces for each floor. Main floor was replaced Jan 2022. Solar Panels are paid for and average electric bill is $12.00 a month. Take yourself on the virtual tour too see this gorgeous home right from your computer.
Location
State UT
County Utah
Area Am Fork; Hlnd; Lehi; Saratog.
Zoning Single-Family
Rooms
Basement Entrance, Full, Walk-Out Access
Primary Bedroom Level Floor: 1st
Master Bedroom Floor: 1st
Main Level Bedrooms 3
Interior
Interior Features Basement Apartment, Bath: Master, Bath: Sep. Tub/Shower, Closet: Walk-In, Den/Office, Disposal, Kitchen: Second, Mother-in-Law Apt., Range: Gas, Range/Oven: Free Stdng., Vaulted Ceilings, Smart Thermostat(s)
Heating Forced Air, Gas: Central, Active Solar
Cooling Central Air, Active Solar
Flooring Carpet, Hardwood, Laminate, Tile, Vinyl
Fireplaces Number 1
Equipment Window Coverings
Fireplace true
Window Features Blinds
Appliance Microwave, Refrigerator, Water Softener Owned
Exterior
Exterior Feature Double Pane Windows, Patio: Covered, Walkout
Garage Spaces 3.0
Utilities Available Natural Gas Connected, Electricity Connected, Sewer Connected, Water Connected
Waterfront No
View Y/N Yes
View Mountain(s), Valley
Roof Type Asphalt
Present Use Single Family
Topography Corner Lot, Curb & Gutter, Fenced: Part, Road: Paved, Sidewalks, Sprinkler: Auto-Full, View: Mountain, View: Valley
Porch Covered
Parking Type Rv Parking
Total Parking Spaces 3
Private Pool false
Building
Lot Description Corner Lot, Curb & Gutter, Fenced: Part, Road: Paved, Sidewalks, Sprinkler: Auto-Full, View: Mountain, View: Valley
Faces South
Story 2
Sewer Sewer: Connected
Water Culinary, Secondary
Structure Type Asphalt,Stone,Stucco
New Construction No
Construction Status Blt./Standing
Schools
Elementary Schools Freedom
Middle Schools Mt Ridge
High Schools Lone Peak
School District Alpine
Others
Senior Community No
Tax ID 36-978-0134
Acceptable Financing Cash, Conventional
Horse Property No
Listing Terms Cash, Conventional
Financing Conventional
Read Less Info
Want to know what your home might be worth? Contact us for a FREE valuation!

Our team is ready to help you sell your home for the highest possible price ASAP
Bought with Berkshire Hathaway HomeServices Elite Real Estate
GET MORE INFORMATION






